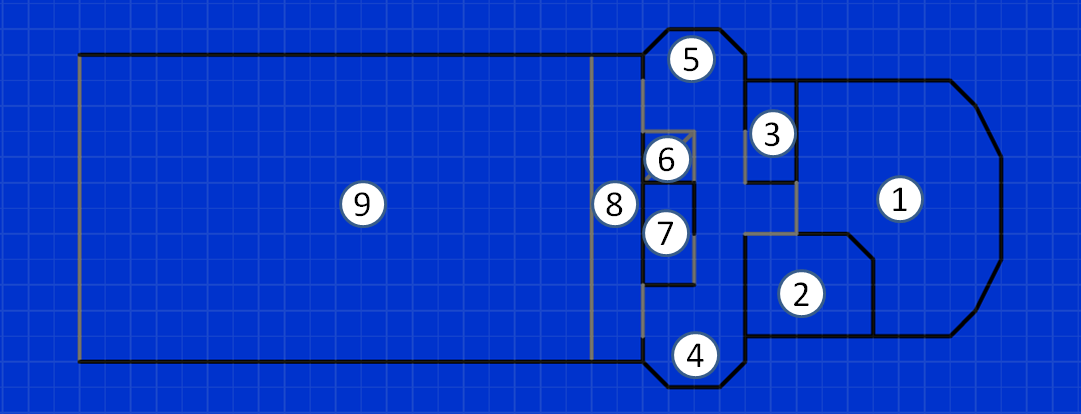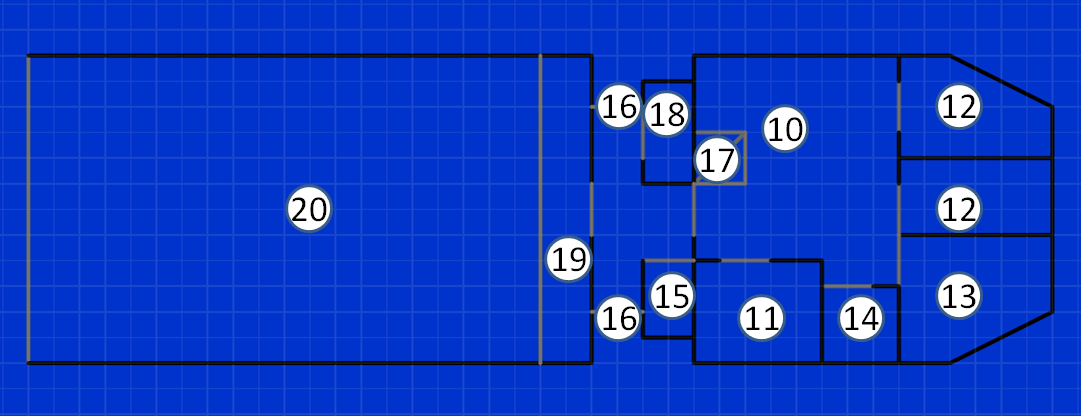 Some experimental doodlings of patrol craft deckplans (German description of the vessel in question here) using the most basic functions of Dungeon Painter.
Some experimental doodlings of patrol craft deckplans (German description of the vessel in question here) using the most basic functions of Dungeon Painter.
Only internal spaces commonly used by crew (plus the docking area for the 10m x 6m x 4.5m mission module or patrol hovercraft) shown.
Upper deck:
(1) Bridge
(2) Ship’s office
(3) Arms locker
(4) Starboard MG twin
(5) Port MG twin
(6) Stairs (to lower deck)
(7) Storage
(8) Open gallery (mesh floor, ladders on port and starboard ends)
(9) Docking area (spanning both decks)
Lower deck:
(10) Mass/communal area
(11) Galley
(12) Crew cabin
(13) Captain’s cabin
(14) Shower
(15) Bathroom
(16) To engines
(17) Stairs (to upper deck)
(18) Storage
(19) Open space under gallery (ladders on poer and starboard ends)
(20) Docking area (spanning both decks)
1 square = 0.5 meters


